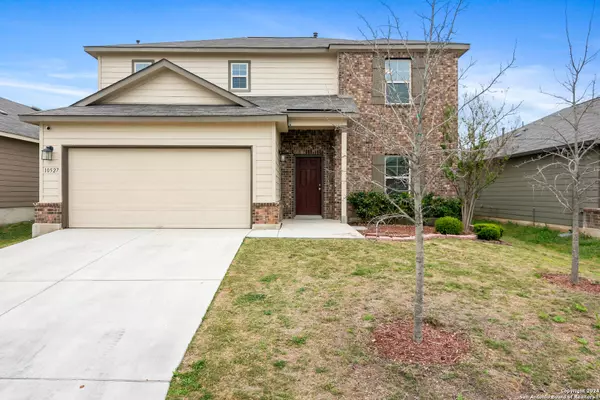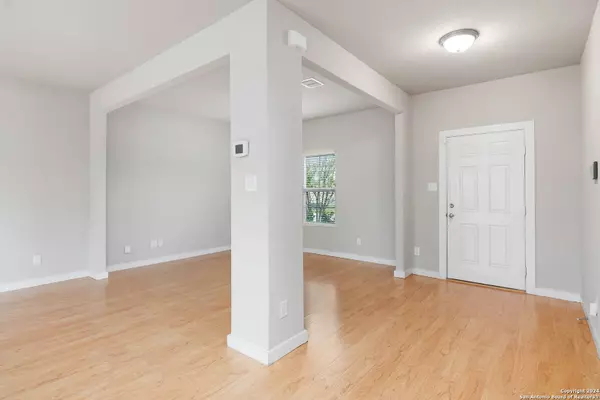UPDATED:
12/30/2024 07:01 PM
Key Details
Property Type Single Family Home
Sub Type Single Residential
Listing Status Back on Market
Purchase Type For Sale
Square Footage 2,061 sqft
Price per Sqft $145
Subdivision Paloma Subd
MLS Listing ID 1760576
Style Two Story
Bedrooms 3
Full Baths 2
Half Baths 1
Construction Status Pre-Owned
HOA Fees $160/ann
Year Built 2019
Annual Tax Amount $6,076
Tax Year 2023
Lot Size 5,749 Sqft
Property Description
Location
State TX
County Bexar
Area 2001
Rooms
Master Bathroom 2nd Level 9X6 Shower Only, Single Vanity
Master Bedroom 2nd Level 12X10 Upstairs
Bedroom 2 2nd Level 10X10
Bedroom 3 2nd Level 10X10
Living Room Main Level 12X12
Dining Room Main Level 8X8
Kitchen Main Level 10X4
Family Room Main Level 12X12
Interior
Heating Central
Cooling One Central
Flooring Carpeting, Wood
Inclusions Ceiling Fans, Washer Connection, Dryer Connection
Heat Source Natural Gas
Exterior
Parking Features Two Car Garage
Pool None
Amenities Available None
Roof Type Composition
Private Pool N
Building
Foundation Slab
Water Water System
Construction Status Pre-Owned
Schools
Elementary Schools Call District
Middle Schools Call District
High Schools Call District
School District Call District
Others
Acceptable Financing Conventional, FHA, VA, Cash
Listing Terms Conventional, FHA, VA, Cash


