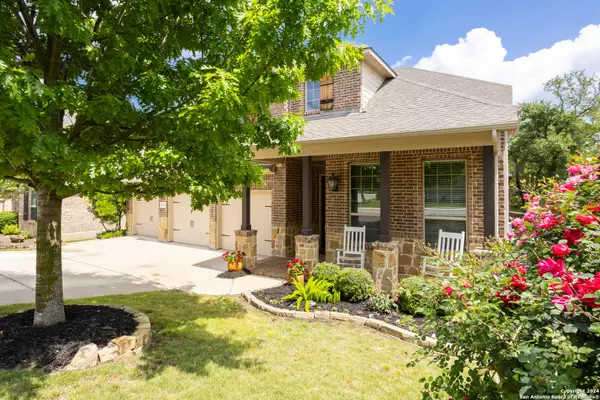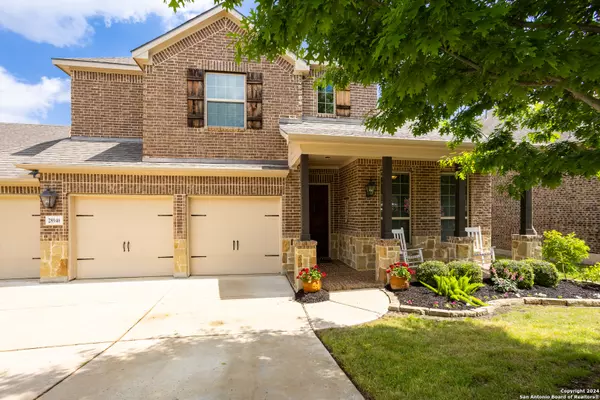UPDATED:
12/27/2024 09:18 PM
Key Details
Property Type Single Family Home
Sub Type Single Residential
Listing Status Active
Purchase Type For Sale
Square Footage 3,370 sqft
Price per Sqft $195
Subdivision Front Gate
MLS Listing ID 1765332
Style Two Story,Traditional
Bedrooms 4
Full Baths 3
Construction Status Pre-Owned
HOA Fees $130/ann
Year Built 2015
Annual Tax Amount $12,960
Tax Year 2023
Lot Size 7,448 Sqft
Property Description
Location
State TX
County Bexar
Area 1006
Rooms
Master Bathroom Main Level 18X10 Tub/Shower Separate, Double Vanity
Master Bedroom Main Level 18X15 DownStairs, Walk-In Closet, Ceiling Fan, Full Bath
Bedroom 2 Main Level 14X12
Bedroom 3 2nd Level 14X12
Bedroom 4 2nd Level 14X12
Living Room Main Level 22X18
Dining Room Main Level 12X10
Kitchen Main Level 20X12
Study/Office Room Main Level 12X12
Interior
Heating Central
Cooling Two Central
Flooring Carpeting, Ceramic Tile, Wood
Inclusions Ceiling Fans, Chandelier, Washer Connection, Dryer Connection, Built-In Oven, Self-Cleaning Oven, Microwave Oven, Stove/Range, Gas Cooking, Disposal, Dishwasher, Ice Maker Connection, Water Softener (owned), Smoke Alarm, Security System (Owned), Gas Water Heater, Garage Door Opener, Down Draft, Solid Counter Tops, Custom Cabinets, Carbon Monoxide Detector, 2+ Water Heater Units, City Garbage service
Heat Source Natural Gas
Exterior
Exterior Feature Patio Slab, Covered Patio, Deck/Balcony, Wrought Iron Fence, Sprinkler System, Double Pane Windows, Mature Trees
Parking Features Three Car Garage
Pool None
Amenities Available Controlled Access, Waterfront Access, Pool, Tennis, Golf Course, Clubhouse, Park/Playground, Jogging Trails, Bike Trails, BBQ/Grill, Lake/River Park
Roof Type Heavy Composition
Private Pool N
Building
Lot Description On Greenbelt
Faces West
Foundation Slab
Sewer Sewer System
Water Water System
Construction Status Pre-Owned
Schools
Elementary Schools Van Raub
Middle Schools Boerne Middle S
High Schools Champion
School District Boerne
Others
Acceptable Financing Conventional, FHA, VA, Cash
Listing Terms Conventional, FHA, VA, Cash


