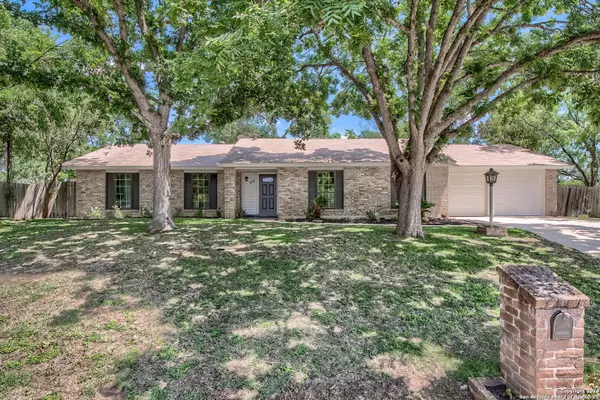UPDATED:
12/24/2024 06:27 PM
Key Details
Property Type Single Family Home
Sub Type Single Residential
Listing Status Contingent
Purchase Type For Sale
Square Footage 2,175 sqft
Price per Sqft $160
Subdivision Red Horse Manor
MLS Listing ID 1779302
Style One Story
Bedrooms 4
Full Baths 2
Construction Status Pre-Owned
Year Built 1965
Annual Tax Amount $6,584
Tax Year 2024
Lot Size 10,541 Sqft
Property Description
Location
State TX
County Bexar
Area 1600
Rooms
Master Bathroom Main Level 6X10 Shower Only, Double Vanity
Master Bedroom Main Level 16X17 DownStairs, Multi-Closets, Ceiling Fan, Full Bath
Bedroom 2 Main Level 10X10
Bedroom 3 Main Level 10X10
Bedroom 4 Main Level 16X15
Living Room Main Level 15X12
Dining Room Main Level 15X12
Kitchen Main Level 10X6
Family Room Main Level 18X16
Interior
Heating Central
Cooling One Central
Flooring Ceramic Tile, Vinyl
Inclusions Ceiling Fans, Washer Connection, Dryer Connection, Self-Cleaning Oven, Microwave Oven, Stove/Range, Gas Cooking, Disposal, Dishwasher, Smoke Alarm, Attic Fan, Gas Water Heater, Garage Door Opener, Solid Counter Tops, Carbon Monoxide Detector, City Garbage service
Heat Source Electric
Exterior
Exterior Feature Patio Slab, Covered Patio, Privacy Fence, Sprinkler System, Storage Building/Shed, Mature Trees, Glassed in Porch
Parking Features Two Car Garage
Pool None
Amenities Available Other - See Remarks
Roof Type Composition
Private Pool N
Building
Lot Description Cul-de-Sac/Dead End, On Greenbelt, Mature Trees (ext feat), Sloping
Foundation Slab
Sewer City
Water City
Construction Status Pre-Owned
Schools
Elementary Schools Rose Garden
Middle Schools Corbett
High Schools Samuel Clemens
School District Schertz-Cibolo-Universal City Isd
Others
Miscellaneous Estate Sale Probate
Acceptable Financing Conventional, FHA, VA, Cash
Listing Terms Conventional, FHA, VA, Cash


