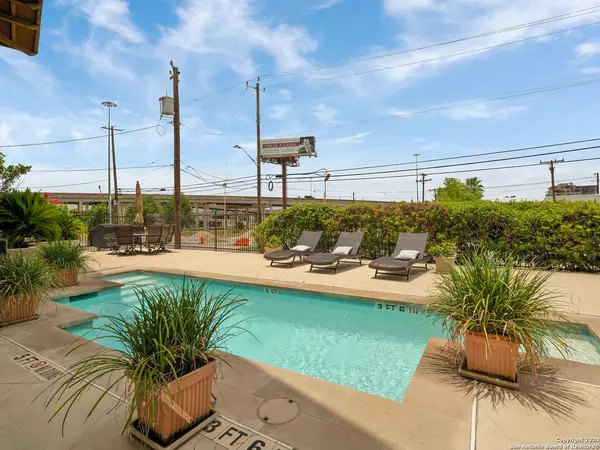UPDATED:
12/13/2024 06:58 PM
Key Details
Property Type Condo, Townhouse
Sub Type Condominium/Townhome
Listing Status Active
Purchase Type For Sale
Square Footage 1,008 sqft
Price per Sqft $322
Subdivision Government Hill
MLS Listing ID 1782680
Style Low-Rise (1-3 Stories)
Bedrooms 2
Full Baths 2
Construction Status Pre-Owned
HOA Fees $314/mo
Year Built 2014
Annual Tax Amount $9,145
Tax Year 2023
Property Description
Location
State TX
County Bexar
Area 1300
Direction N
Rooms
Master Bathroom Main Level 12X6 Shower Only, Single Vanity
Master Bedroom Main Level 14X12 Full Bath
Bedroom 2 Main Level 13X12
Living Room Main Level 15X12
Kitchen Main Level 14X11
Interior
Interior Features One Living Area, Eat-In Kitchen, Breakfast Bar, Utility Area Inside, Secondary Bdrm Downstairs, 1st Floort Level/No Steps, High Ceilings, Open Floor Plan, Cable TV Available, All Bedrooms Downstairs, Laundry Main Level, Walk In Closets
Heating Central, 1 Unit
Cooling One Central
Flooring Unstained Concrete
Fireplaces Type Not Applicable
Inclusions Ceiling Fans, Washer Connection, Dryer Connection, Stove/Range, Gas Cooking, Disposal, Dishwasher, Ice Maker Connection, Vent Fan, Smoke Alarm, High Speed Internet Acces, Electric Water Heater, Carbon Monoxide Detector
Exterior
Exterior Feature Stucco
Parking Features None/Not Applicable
Roof Type Other
Building
Story 2
Foundation Slab
Level or Stories 2
Construction Status Pre-Owned
Schools
Elementary Schools Lamar
Middle Schools Hawthorne Academy
High Schools Edison
School District San Antonio I.S.D.
Others
Miscellaneous Cluster Mail Box
Acceptable Financing Conventional, Cash
Listing Terms Conventional, Cash


