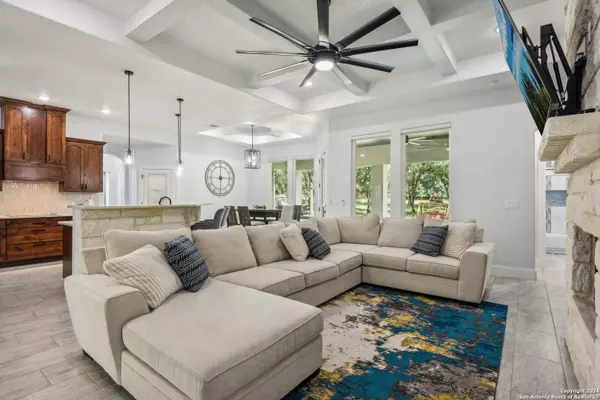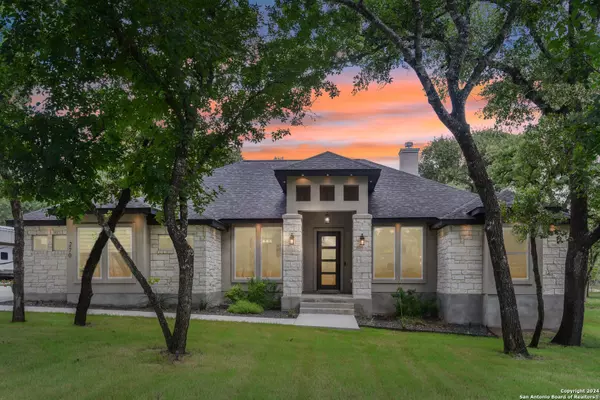UPDATED:
12/27/2024 02:51 PM
Key Details
Property Type Single Family Home
Sub Type Single Residential
Listing Status Active
Purchase Type For Sale
Square Footage 2,490 sqft
Price per Sqft $240
Subdivision Cibolo Ridge
MLS Listing ID 1787914
Style One Story,Texas Hill Country
Bedrooms 4
Full Baths 3
Construction Status Pre-Owned
Year Built 2022
Annual Tax Amount $8,461
Tax Year 2023
Lot Size 1.490 Acres
Property Description
Location
State TX
County Wilson
Area 2800
Rooms
Master Bathroom Main Level 18X10 Tub/Shower Separate, Garden Tub
Master Bedroom Main Level 18X14 Split, Sitting Room, Walk-In Closet, Multi-Closets, Ceiling Fan, Full Bath
Bedroom 2 Main Level 14X12
Bedroom 3 Main Level 12X12
Bedroom 4 Main Level 14X12
Living Room Main Level 21X18
Dining Room Main Level 12X10
Kitchen Main Level 17X11
Family Room Main Level 11X11
Study/Office Room Main Level 11X11
Interior
Heating Central
Cooling One Central
Flooring Ceramic Tile
Inclusions Ceiling Fans, Washer Connection, Dryer Connection, Cook Top, Built-In Oven, Microwave Oven, Dishwasher, Electric Water Heater, Garage Door Opener, Smooth Cooktop, Solid Counter Tops, Custom Cabinets, Private Garbage Service
Heat Source Electric
Exterior
Exterior Feature Sprinkler System, Double Pane Windows, Special Yard Lighting, Mature Trees
Parking Features Two Car Garage, Attached, Oversized
Pool None
Amenities Available Other - See Remarks
Roof Type Heavy Composition
Private Pool N
Building
Foundation Slab
Sewer Septic
Construction Status Pre-Owned
Schools
Elementary Schools La Vernia
Middle Schools La Vernia
High Schools La Vernia
School District La Vernia Isd.
Others
Miscellaneous Builder 10-Year Warranty,No City Tax,Virtual Tour,School Bus
Acceptable Financing Conventional, FHA, VA, Cash
Listing Terms Conventional, FHA, VA, Cash


