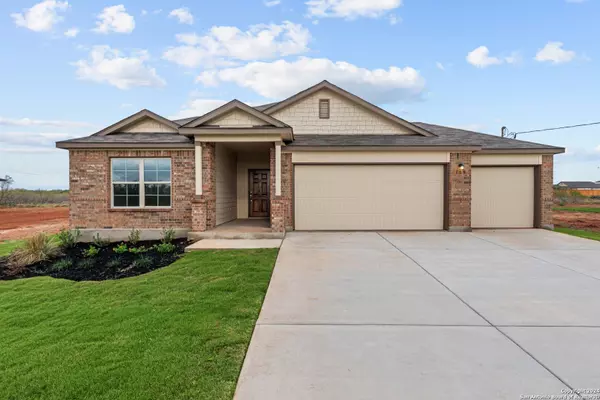UPDATED:
11/11/2024 04:10 PM
Key Details
Property Type Single Family Home
Sub Type Single Residential
Listing Status Active
Purchase Type For Sale
Square Footage 2,130 sqft
Price per Sqft $199
Subdivision Chaparral Ranch
MLS Listing ID 1795793
Style One Story
Bedrooms 4
Full Baths 3
Construction Status New
HOA Fees $450/ann
Year Built 2024
Annual Tax Amount $1
Tax Year 2024
Lot Size 0.750 Acres
Property Description
Location
State TX
County Wilson
Area 2800
Rooms
Master Bathroom Main Level 12X10 Shower Only, Double Vanity
Master Bedroom Main Level 12X16 Walk-In Closet, Ceiling Fan, Full Bath
Bedroom 2 Main Level 12X10
Bedroom 3 Main Level 11X10
Bedroom 4 Main Level 12X13
Living Room Main Level 15X21
Dining Room Main Level 11X11
Kitchen Main Level 11X12
Study/Office Room Main Level 12X10
Interior
Heating Central
Cooling One Central
Flooring Ceramic Tile
Inclusions Ceiling Fans, Washer Connection, Dryer Connection, Microwave Oven, Stove/Range, Disposal, Dishwasher, Ice Maker Connection
Heat Source Electric
Exterior
Parking Features Three Car Garage
Pool None
Amenities Available None
Roof Type Composition
Private Pool N
Building
Foundation Slab
Sewer Septic, City
Water City
Construction Status New
Schools
Elementary Schools Floresville
Middle Schools Floresville
High Schools Floresville
School District Floresville Isd
Others
Acceptable Financing Conventional, FHA, VA, TX Vet, Cash
Listing Terms Conventional, FHA, VA, TX Vet, Cash


