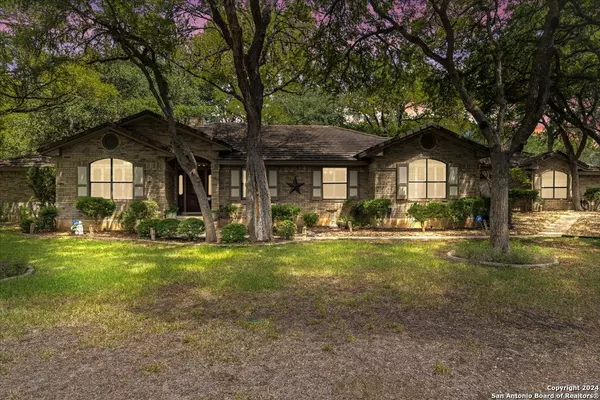UPDATED:
12/29/2024 02:39 PM
Key Details
Property Type Single Family Home
Sub Type Single Residential
Listing Status Contingent
Purchase Type For Sale
Square Footage 2,774 sqft
Price per Sqft $252
Subdivision Forest Waters
MLS Listing ID 1805339
Style One Story
Bedrooms 4
Full Baths 3
Construction Status Pre-Owned
Year Built 1988
Annual Tax Amount $12,815
Tax Year 2023
Lot Size 1.000 Acres
Property Description
Location
State TX
County Comal
Area 2612
Rooms
Master Bathroom Main Level 12X10 Tub/Shower Separate, Double Vanity
Master Bedroom Main Level 16X13 Split, DownStairs, Outside Access, Walk-In Closet, Ceiling Fan, Full Bath
Bedroom 2 Main Level 12X12
Bedroom 3 Main Level 12X12
Bedroom 4 Main Level 12X12
Living Room Main Level 16X13
Dining Room Main Level 13X12
Kitchen Main Level 13X10
Interior
Heating Central, 1 Unit
Cooling One Central
Flooring Carpeting, Wood
Inclusions Ceiling Fans, Chandelier, Washer Connection, Dryer Connection, Cook Top, Built-In Oven, Microwave Oven, Dishwasher, Ice Maker Connection, Smoke Alarm, Electric Water Heater, Garage Door Opener, Solid Counter Tops, City Garbage service
Heat Source Electric
Exterior
Parking Features Three Car Garage, Detached
Pool None
Amenities Available None
Roof Type Tile
Private Pool N
Building
Lot Description Irregular, 1 - 2 Acres, Mature Trees (ext feat)
Foundation Slab
Sewer Septic
Water Water System
Construction Status Pre-Owned
Schools
Elementary Schools Garden Ridge
Middle Schools Danville Middle School
High Schools Davenport
School District Comal
Others
Acceptable Financing Conventional, FHA, VA, Cash
Listing Terms Conventional, FHA, VA, Cash


