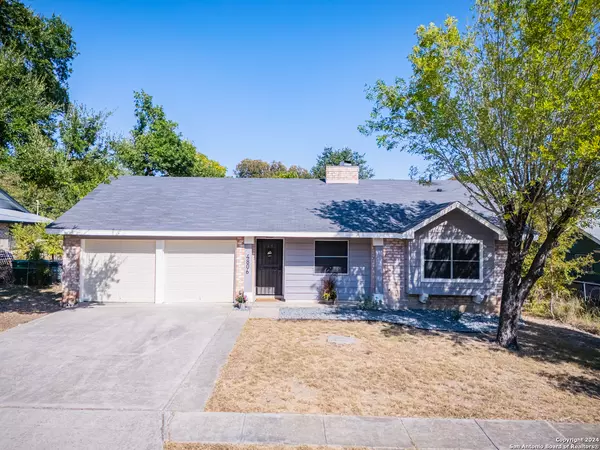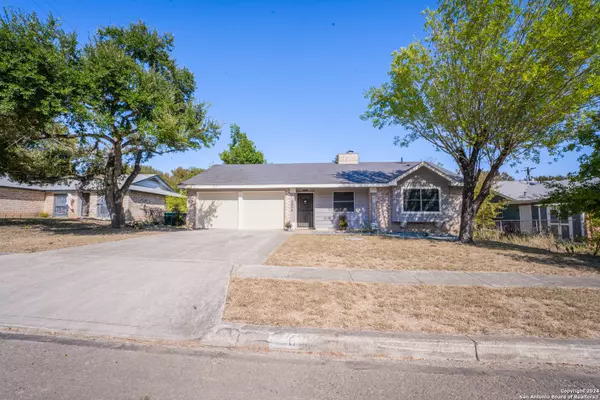UPDATED:
12/26/2024 11:07 PM
Key Details
Property Type Single Family Home, Other Rentals
Sub Type Residential Rental
Listing Status Active
Purchase Type For Rent
Square Footage 1,299 sqft
Subdivision Twin Creek
MLS Listing ID 1817395
Style One Story
Bedrooms 3
Full Baths 2
Year Built 1974
Lot Size 10,149 Sqft
Property Description
Location
State TX
County Bexar
Area 0300
Rooms
Master Bathroom Main Level 6X7 Shower Only, Single Vanity
Master Bedroom Main Level 13X12 Ceiling Fan, Full Bath
Bedroom 2 Main Level 12X10
Bedroom 3 Main Level 11X10
Living Room Main Level 16X14
Dining Room Main Level 11X10
Kitchen Main Level 10X7
Interior
Heating Central
Cooling One Central
Flooring Carpeting, Saltillo Tile
Fireplaces Type Living Room
Inclusions Ceiling Fans, Washer Connection, Dryer Connection, Microwave Oven, Stove/Range, Refrigerator, Disposal, Dishwasher, Ice Maker Connection
Exterior
Exterior Feature Brick, 4 Sides Masonry
Parking Features Two Car Garage
Fence Covered Patio, Chain Link Fence
Pool None
Roof Type Composition
Building
Lot Description On Greenbelt
Foundation Slab
Sewer Sewer System
Water Water System
Schools
Elementary Schools Driggers
Middle Schools Neff Pat
High Schools Holmes Oliver W
School District Northside
Others
Pets Allowed Yes
Miscellaneous Broker-Manager


