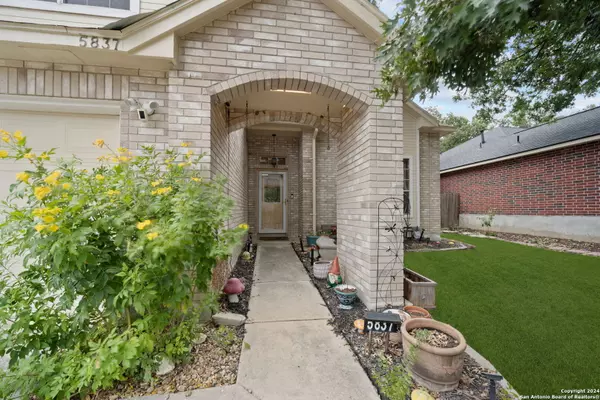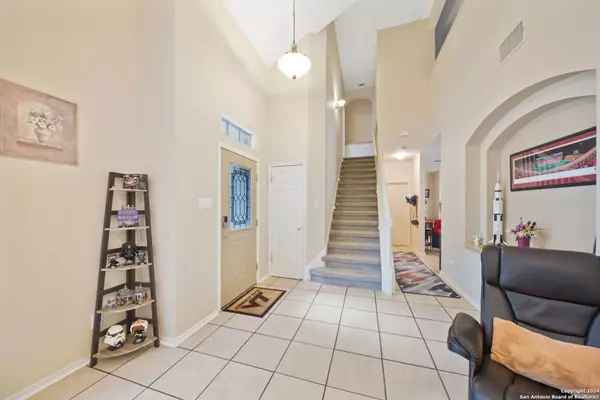UPDATED:
12/31/2024 08:46 PM
Key Details
Property Type Single Family Home
Sub Type Single Residential
Listing Status Active
Purchase Type For Sale
Square Footage 2,228 sqft
Price per Sqft $157
Subdivision Woodridge
MLS Listing ID 1817930
Style Two Story
Bedrooms 4
Full Baths 2
Half Baths 1
Construction Status Pre-Owned
HOA Fees $373/ann
Year Built 1993
Annual Tax Amount $7,524
Tax Year 2023
Lot Size 6,795 Sqft
Lot Dimensions 60X112
Property Description
Location
State TX
County Bexar
Area 0400
Rooms
Master Bathroom 2nd Level 12X6 Tub/Shower Separate
Master Bedroom 2nd Level 15X14 Upstairs
Bedroom 2 2nd Level 11X9
Bedroom 3 2nd Level 11X11
Bedroom 4 2nd Level 10X11
Living Room Main Level 14X11
Dining Room Main Level 11X10
Kitchen Main Level 13X13
Family Room Main Level 14X15
Interior
Heating Central
Cooling One Central
Flooring Carpeting, Ceramic Tile
Inclusions Ceiling Fans, Chandelier, Washer Connection, Dryer Connection, Self-Cleaning Oven, Microwave Oven, Stove/Range, Gas Cooking, Refrigerator, Disposal, Dishwasher, Water Softener (owned)
Heat Source Natural Gas
Exterior
Exterior Feature Deck/Balcony, Privacy Fence
Parking Features Two Car Garage
Pool None
Amenities Available Pool, Tennis, Clubhouse, Park/Playground, Basketball Court
Roof Type Composition
Private Pool N
Building
Lot Description City View
Faces South
Foundation Slab
Sewer City
Water City
Construction Status Pre-Owned
Schools
Elementary Schools Boone
Middle Schools Rudder
High Schools Marshall
School District Northside
Others
Acceptable Financing Conventional, FHA, VA, Cash
Listing Terms Conventional, FHA, VA, Cash


