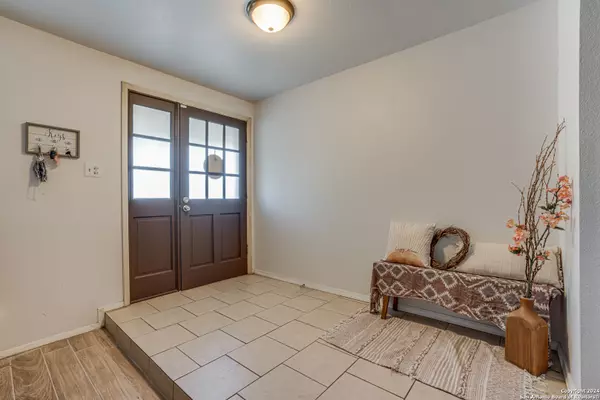UPDATED:
12/22/2024 08:07 AM
Key Details
Property Type Single Family Home
Sub Type Single Residential
Listing Status Active
Purchase Type For Sale
Square Footage 1,782 sqft
Price per Sqft $151
Subdivision Wildwood
MLS Listing ID 1819479
Style One Story
Bedrooms 4
Full Baths 2
Construction Status Pre-Owned
Year Built 1976
Annual Tax Amount $6,309
Tax Year 2024
Lot Size 8,624 Sqft
Property Description
Location
State TX
County Bexar
Area 0400
Rooms
Master Bathroom Main Level 5X11 Tub/Shower Combo, Single Vanity
Master Bedroom Main Level 11X18 Walk-In Closet, Ceiling Fan, Full Bath
Bedroom 2 Main Level 8X11
Bedroom 3 Main Level 10X13
Bedroom 4 Main Level 10X11
Living Room Main Level 12X21
Dining Room Main Level 11X20
Kitchen Main Level 8X14
Interior
Heating Central
Cooling One Central
Flooring Carpeting, Ceramic Tile, Vinyl
Inclusions Ceiling Fans, Washer Connection, Dryer Connection, Stove/Range, Disposal, Dishwasher
Heat Source Natural Gas
Exterior
Exterior Feature Privacy Fence
Parking Features Two Car Garage
Pool None
Amenities Available None
Roof Type Composition
Private Pool N
Building
Foundation Slab
Sewer City
Water City
Construction Status Pre-Owned
Schools
Elementary Schools Wanke
Middle Schools Stevenson
High Schools Marshall
School District Northside
Others
Miscellaneous As-Is
Acceptable Financing Conventional, FHA, VA, Cash, VA Substitution, Assumption w/Qualifying
Listing Terms Conventional, FHA, VA, Cash, VA Substitution, Assumption w/Qualifying


