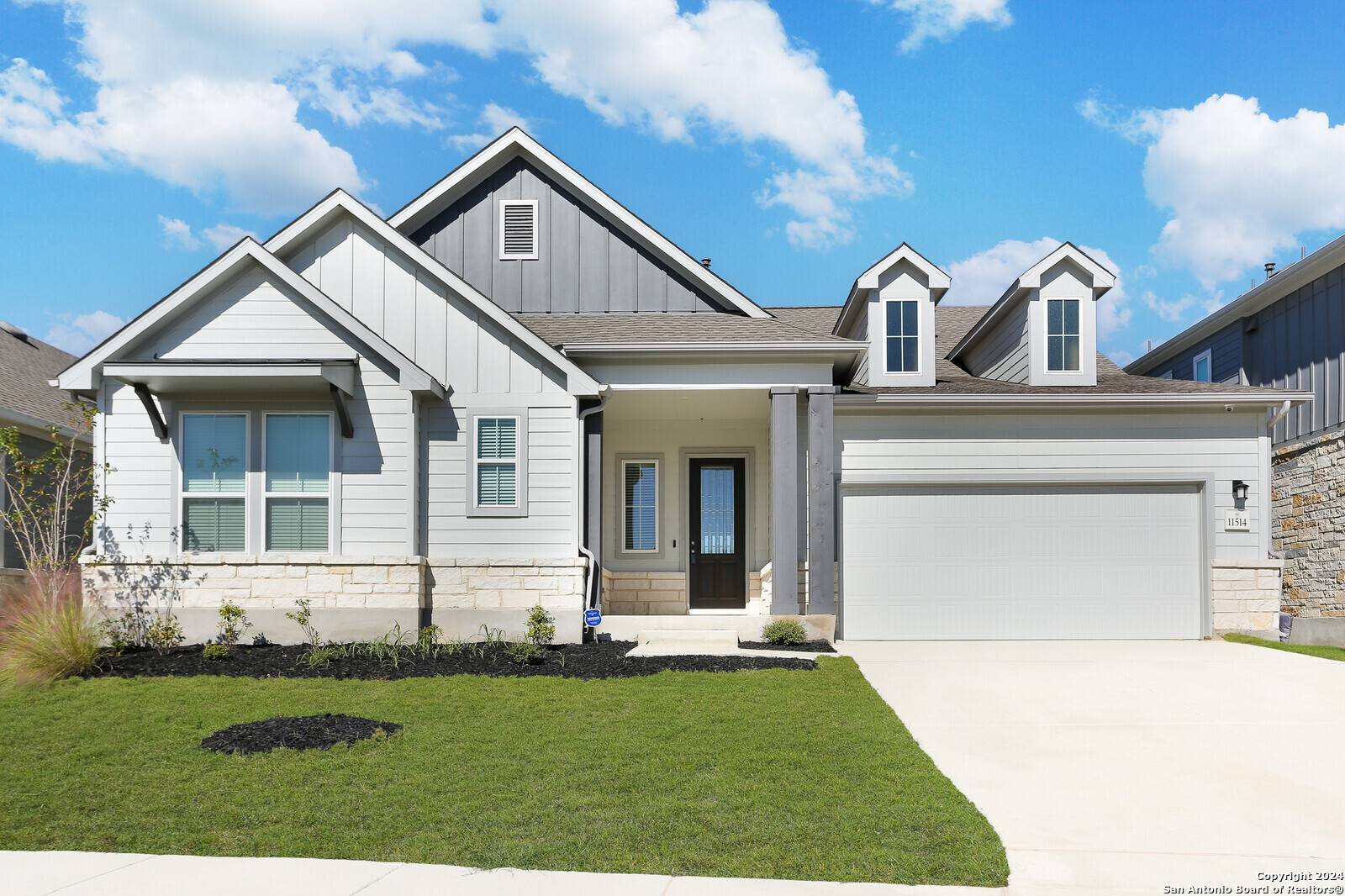OPEN HOUSE
Sat Apr 12, 11:00am - 2:00pm
UPDATED:
Key Details
Property Type Single Family Home
Sub Type Single Residential
Listing Status Active
Purchase Type For Sale
Square Footage 2,734 sqft
Price per Sqft $192
Subdivision The Crossvine
MLS Listing ID 1823133
Style One Story
Bedrooms 4
Full Baths 3
Construction Status Pre-Owned
HOA Fees $255/qua
Year Built 2021
Annual Tax Amount $12,890
Tax Year 2023
Lot Size 7,492 Sqft
Property Sub-Type Single Residential
Property Description
Location
State TX
County Bexar
Area 1700
Rooms
Master Bathroom Main Level 13X11 Tub/Shower Separate, Double Vanity
Master Bedroom Main Level 18X16 Walk-In Closet, Full Bath
Bedroom 2 Main Level 13X12
Bedroom 3 Main Level 12X11
Bedroom 4 Main Level 11X11
Living Room Main Level 17X23
Dining Room Main Level 13X18
Kitchen Main Level 16X15
Study/Office Room Main Level 13X11
Interior
Heating Central
Cooling One Central
Flooring Carpeting, Ceramic Tile, Laminate
Inclusions Ceiling Fans, Washer Connection, Dryer Connection, Built-In Oven, Self-Cleaning Oven, Microwave Oven, Stove/Range, Disposal, Dishwasher, Ice Maker Connection, Vent Fan, Smoke Alarm, Security System (Leased), Gas Water Heater, Garage Door Opener, Solid Counter Tops, City Garbage service
Heat Source Electric
Exterior
Parking Features Two Car Garage
Pool None
Amenities Available Pool, Park/Playground, Jogging Trails
Roof Type Composition
Private Pool N
Building
Lot Description On Greenbelt
Foundation Slab
Sewer Sewer System
Water Water System
Construction Status Pre-Owned
Schools
Elementary Schools Rose Garden
Middle Schools Corbett
High Schools Clemens
School District Schertz-Cibolo-Universal City Isd
Others
Acceptable Financing Conventional, FHA, VA, Cash
Listing Terms Conventional, FHA, VA, Cash


