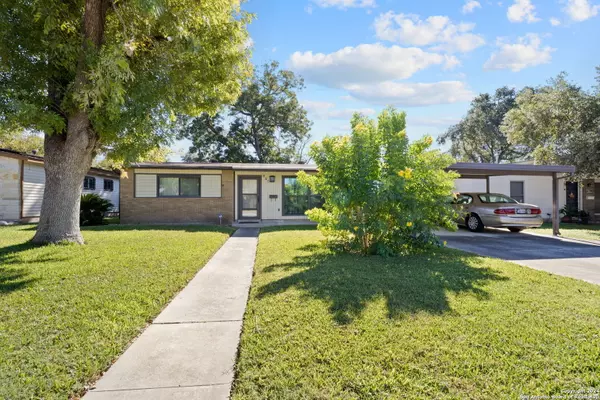UPDATED:
12/26/2024 08:07 AM
Key Details
Property Type Single Family Home
Sub Type Single Residential
Listing Status Active
Purchase Type For Sale
Square Footage 1,376 sqft
Price per Sqft $152
Subdivision Greenhill Village
MLS Listing ID 1825245
Style One Story
Bedrooms 3
Full Baths 2
Construction Status Pre-Owned
Year Built 1954
Annual Tax Amount $5,181
Tax Year 2024
Lot Size 6,838 Sqft
Property Description
Location
State TX
County Bexar
Area 0900
Rooms
Master Bathroom Main Level 4X5 Tub/Shower Combo, Single Vanity
Master Bedroom Main Level 12X12 DownStairs, Ceiling Fan
Bedroom 2 Main Level 11X10
Bedroom 3 Main Level 11X10
Living Room Main Level 12X11
Dining Room Main Level 9X8
Kitchen Main Level 17X8
Family Room Main Level 19X18
Interior
Heating Central
Cooling One Central
Flooring Carpeting, Linoleum
Inclusions Ceiling Fans, Washer Connection, Dryer Connection, Self-Cleaning Oven, Microwave Oven, Stove/Range, Gas Cooking, Refrigerator, Disposal, Ice Maker Connection, Smoke Alarm, Security System (Owned), Gas Water Heater, City Garbage service
Heat Source Electric
Exterior
Parking Features One Car Garage
Pool None
Amenities Available None
Roof Type Composition
Private Pool N
Building
Foundation Slab
Water Water System
Construction Status Pre-Owned
Schools
Elementary Schools Dellview
Middle Schools Jackson
High Schools Lee
School District North East I.S.D
Others
Miscellaneous Estate Sale Probate,Investor Potential
Acceptable Financing Conventional, FHA, VA, Cash
Listing Terms Conventional, FHA, VA, Cash


