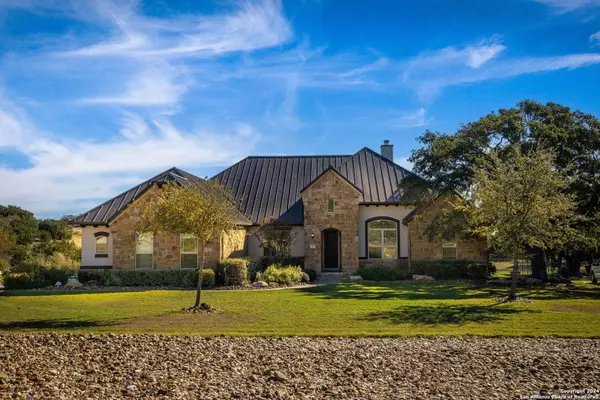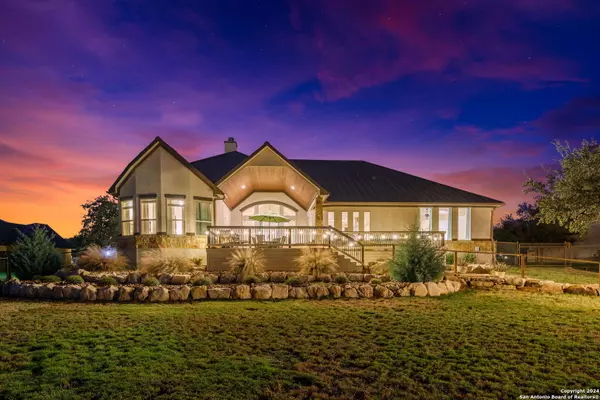UPDATED:
01/03/2025 09:26 PM
Key Details
Property Type Single Family Home, Other Rentals
Sub Type Residential Rental
Listing Status Active Application
Purchase Type For Rent
Square Footage 3,610 sqft
Subdivision Copper Ridge
MLS Listing ID 1826570
Style One Story,Traditional,Texas Hill Country
Bedrooms 4
Full Baths 3
Half Baths 1
Year Built 2017
Lot Size 1.078 Acres
Property Description
Location
State TX
County Comal
Area 2615
Rooms
Master Bathroom Main Level 10X17 Tub/Shower Separate, Separate Vanity, Garden Tub
Master Bedroom Main Level 20X17 DownStairs, Walk-In Closet, Ceiling Fan, Full Bath
Bedroom 2 Main Level 13X13
Bedroom 3 Main Level 13X11
Bedroom 4 Main Level 9X15
Dining Room Main Level 11X11
Kitchen Main Level 17X16
Family Room Main Level 21X20
Study/Office Room Main Level 11X11
Interior
Heating Central
Cooling One Central
Flooring Carpeting, Ceramic Tile, Wood
Fireplaces Type One, Family Room
Inclusions Ceiling Fans, Washer Connection, Dryer Connection, Microwave Oven, Disposal, Dishwasher, Ice Maker Connection, Garage Door Opener, In Wall Pest Control
Exterior
Exterior Feature 4 Sides Masonry, Stone/Rock
Parking Features Three Car Garage, Attached
Fence Covered Patio, Double Pane Windows, Has Gutters
Pool None
Roof Type Metal
Building
Lot Description Cul-de-Sac/Dead End, Over 1 - 2 Acres, Level
Foundation Slab
Sewer Aerobic Septic, City
Water City
Schools
Elementary Schools Lone Star Elementary
Middle Schools Oak Run
High Schools New Braunfel
School District New Braunfels
Others
Pets Allowed Negotiable
Miscellaneous Not Applicable


