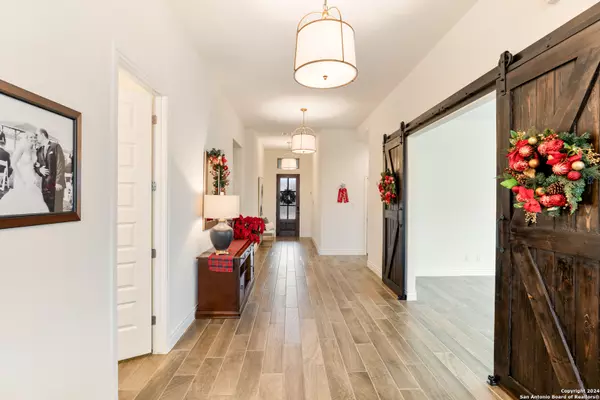UPDATED:
12/17/2024 08:07 AM
Key Details
Property Type Single Family Home
Sub Type Single Residential
Listing Status Active
Purchase Type For Sale
Square Footage 3,040 sqft
Price per Sqft $245
Subdivision Esperanza
MLS Listing ID 1827644
Style One Story
Bedrooms 4
Full Baths 3
Half Baths 1
Construction Status Pre-Owned
HOA Fees $700/ann
Year Built 2022
Annual Tax Amount $16,021
Tax Year 2024
Lot Size 0.281 Acres
Property Description
Location
State TX
County Kendall
Area 2506
Rooms
Master Bathroom Main Level 14X12 Tub/Shower Separate
Master Bedroom Main Level 18X14 DownStairs, Walk-In Closet
Bedroom 2 Main Level 12X12
Bedroom 3 Main Level 12X12
Bedroom 4 Main Level 14X12
Dining Room Main Level 14X12
Kitchen Main Level 18X14
Family Room Main Level 20X18
Study/Office Room Main Level 16X14
Interior
Heating Central
Cooling One Central
Flooring Carpeting, Ceramic Tile
Inclusions Ceiling Fans, Washer Connection, Dryer Connection, Built-In Oven, Microwave Oven, Water Softener (owned), Smoke Alarm, Gas Water Heater, Carbon Monoxide Detector
Heat Source Electric
Exterior
Parking Features Two Car Garage
Pool None
Amenities Available Controlled Access, Pool, Clubhouse, Park/Playground, Sports Court
Roof Type Composition
Private Pool N
Building
Foundation Slab
Sewer City
Water City
Construction Status Pre-Owned
Schools
Elementary Schools Herff
Middle Schools Boerne Middle N
High Schools Boerne
School District Boerne
Others
Acceptable Financing Conventional, FHA, VA, Cash
Listing Terms Conventional, FHA, VA, Cash


