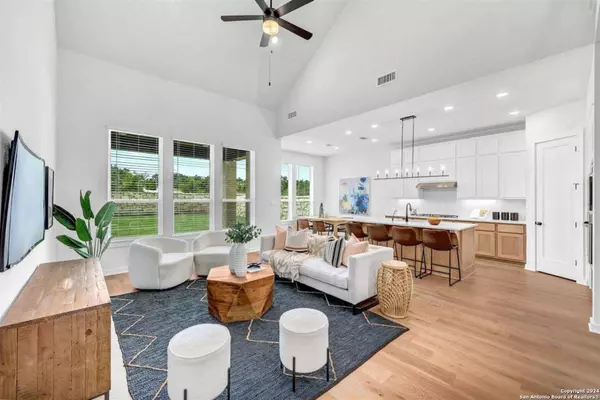UPDATED:
12/25/2024 08:07 AM
Key Details
Property Type Single Family Home
Sub Type Single Residential
Listing Status Active
Purchase Type For Sale
Square Footage 2,855 sqft
Price per Sqft $231
Subdivision 6 Creeks At Waterridge: 55Ft.
MLS Listing ID 1829307
Style Two Story
Bedrooms 5
Full Baths 4
Construction Status New
HOA Fees $800/ann
Year Built 2024
Annual Tax Amount $1
Tax Year 2024
Lot Size 3,702 Sqft
Property Description
Location
State TX
County Hays
Area 3100
Rooms
Master Bathroom Main Level 12X9 Double Vanity, Tub/Shower Separate
Master Bedroom Main Level 16X13 Ceiling Fan, DownStairs, Full Bath, Walk-In Closet
Bedroom 2 Main Level 12X10
Bedroom 3 2nd Level 11X10
Bedroom 4 2nd Level 13X10
Bedroom 5 2nd Level 11X10
Kitchen Main Level 15X14
Family Room Main Level 22X15
Interior
Heating 1 Unit, Central
Cooling One Central, Zoned
Flooring Carpeting, Ceramic Tile, Vinyl, Wood
Inclusions Built-In Oven, Ceiling Fans, Cook Top, Dishwasher, Disposal, Garage Door Opener, Plumb for Water Softener, Pre-Wired for Security, Vent Fan
Heat Source Natural Gas
Exterior
Parking Features Attached
Pool None
Amenities Available Bike Trails, Clubhouse, Fishing Pier, Jogging Trails, Park/Playground, Pool, Sports Court
Roof Type Composition
Private Pool N
Building
Foundation Slab
Sewer City
Water City
Construction Status New
Schools
Elementary Schools Call District
Middle Schools Call District
High Schools Call District
School District Hays I.S.D.
Others
Miscellaneous Under Construction
Acceptable Financing Cash, Conventional, FHA, TX Vet, USDA, VA
Listing Terms Cash, Conventional, FHA, TX Vet, USDA, VA


