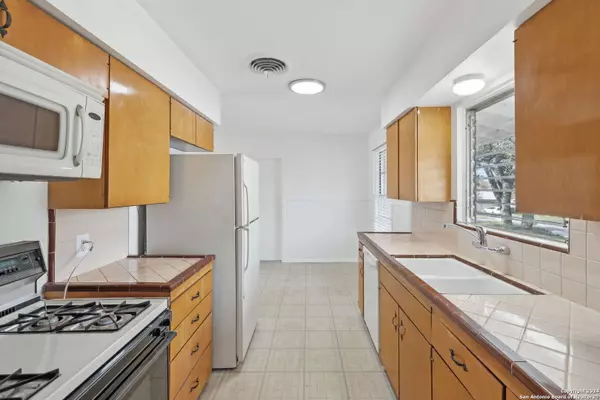UPDATED:
12/19/2024 03:05 PM
Key Details
Property Type Single Family Home
Sub Type Single Residential
Listing Status Active
Purchase Type For Sale
Square Footage 1,144 sqft
Price per Sqft $192
Subdivision Glen Oaks Park
MLS Listing ID 1830069
Style One Story
Bedrooms 3
Full Baths 2
Construction Status Pre-Owned
Year Built 1959
Annual Tax Amount $4,534
Tax Year 2024
Lot Size 8,407 Sqft
Property Description
Location
State TX
County Bexar
Area 0400
Rooms
Master Bathroom Main Level 6X4 Tub/Shower Combo, Single Vanity
Master Bedroom Main Level 10X12 DownStairs, Ceiling Fan, Full Bath
Bedroom 2 Main Level 10X13
Bedroom 3 Main Level 9X11
Living Room Main Level 14X14
Dining Room Main Level 8X8
Kitchen Main Level 9X8
Interior
Heating Central
Cooling One Central
Flooring Linoleum
Inclusions Ceiling Fans, Washer Connection, Dryer Connection, Microwave Oven, Stove/Range, Refrigerator, Dishwasher, Ice Maker Connection, Gas Water Heater, City Garbage service
Heat Source Natural Gas
Exterior
Exterior Feature Covered Patio, Chain Link Fence
Parking Features One Car Garage, Attached
Pool None
Amenities Available None
Roof Type Composition
Private Pool N
Building
Lot Description Mature Trees (ext feat)
Foundation Slab
Sewer Sewer System, City
Water Water System, City
Construction Status Pre-Owned
Schools
Elementary Schools Glenoaks
Middle Schools Neff Pat
High Schools Holmes Oliver W
School District Northside
Others
Acceptable Financing Conventional, VA, TX Vet, Cash, Investors OK
Listing Terms Conventional, VA, TX Vet, Cash, Investors OK


