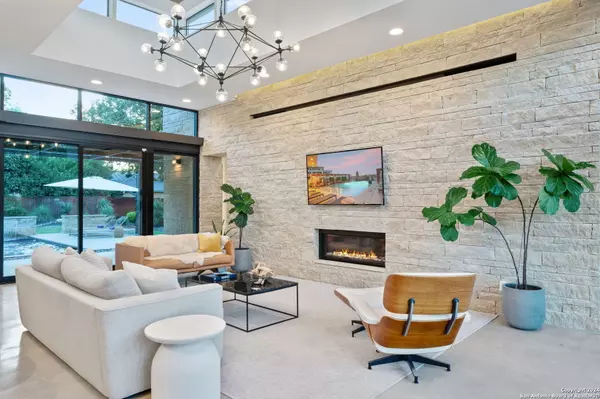UPDATED:
12/29/2024 08:06 AM
Key Details
Property Type Single Family Home
Sub Type Single Residential
Listing Status Active
Purchase Type For Sale
Square Footage 2,569 sqft
Price per Sqft $696
Subdivision Kernaghan Addition
MLS Listing ID 1804865
Style One Story,Contemporary
Bedrooms 3
Full Baths 2
Half Baths 1
Construction Status Pre-Owned
Year Built 2016
Annual Tax Amount $14,163
Tax Year 2023
Lot Size 0.285 Acres
Property Description
Location
State TX
County Kendall
Area 2508
Rooms
Master Bathroom Main Level 9X15 Tub/Shower Separate, Separate Vanity
Master Bedroom Main Level 17X15 DownStairs, Outside Access, Walk-In Closet, Full Bath
Bedroom 2 Main Level 12X13
Bedroom 3 Main Level 12X13
Living Room Main Level 25X18
Dining Room Main Level 10X15
Kitchen Main Level 14X13
Family Room Main Level 25X18
Study/Office Room Main Level 12X13
Interior
Heating Central, Heat Pump
Cooling Two Central, Heat Pump
Flooring Unstained Concrete
Inclusions Ceiling Fans, Washer, Dryer, Built-In Oven, Microwave Oven, Gas Cooking, Refrigerator, Disposal, Dishwasher, Water Softener (owned), Vent Fan, Gas Water Heater, Garage Door Opener, Plumb for Water Softener, Solid Counter Tops
Heat Source Natural Gas
Exterior
Exterior Feature Patio Slab, Covered Patio, Privacy Fence, Sprinkler System, Double Pane Windows, Special Yard Lighting
Parking Features Two Car Garage, Attached
Pool In Ground Pool
Amenities Available Park/Playground
Roof Type Other
Private Pool Y
Building
Lot Description 1/4 - 1/2 Acre
Faces East,West
Foundation Slab
Sewer City
Water City
Construction Status Pre-Owned
Schools
Elementary Schools Call District
Middle Schools Call District
High Schools Call District
School District Boerne
Others
Acceptable Financing Conventional, Cash
Listing Terms Conventional, Cash


