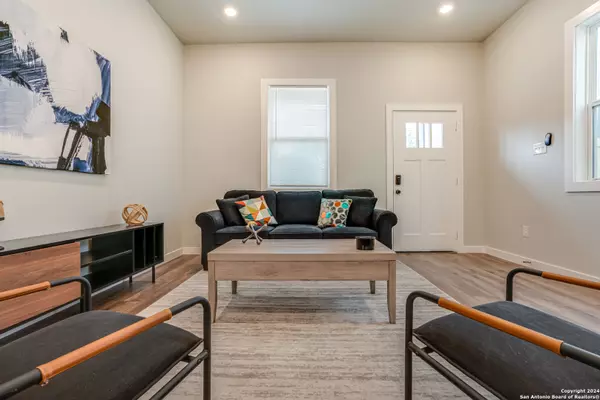UPDATED:
01/07/2025 08:07 AM
Key Details
Property Type Single Family Home, Other Rentals
Sub Type Residential Rental
Listing Status Active
Purchase Type For Rent
Square Footage 1,798 sqft
Subdivision Denver Heights
MLS Listing ID 1831172
Style Two Story
Bedrooms 3
Full Baths 3
Year Built 2023
Lot Size 1,742 Sqft
Property Description
Location
State TX
County Bexar
Area 1200
Direction E
Rooms
Master Bathroom Shower Only, Separate Vanity
Master Bedroom Upstairs, Walk-In Closet, Ceiling Fan, Full Bath
Bedroom 2 2nd Level 14X11
Bedroom 3 Main Level 13X10
Living Room Main Level 14X13
Dining Room Main Level 14X8
Kitchen Main Level 16X10
Interior
Heating Central
Cooling One Central
Flooring Vinyl
Fireplaces Type Not Applicable
Inclusions Ceiling Fans, Chandelier, Washer Connection, Dryer Connection, Self-Cleaning Oven, Microwave Oven, Stove/Range, Refrigerator, Dishwasher, Ice Maker Connection, Vent Fan, Electric Water Heater, Custom Cabinets, City Garbage service
Exterior
Exterior Feature Siding, Cement Fiber
Parking Features None/Not Applicable
Fence Deck/Balcony
Pool None
Roof Type Composition
Building
Foundation Slab
Sewer Sewer System, City
Water Water System, City
Schools
Elementary Schools Bowden
Middle Schools Wheatley Emerson
High Schools Brackenridge
School District San Antonio I.S.D.
Others
Pets Allowed Negotiable
Miscellaneous Owner-Manager,Also For Sale


