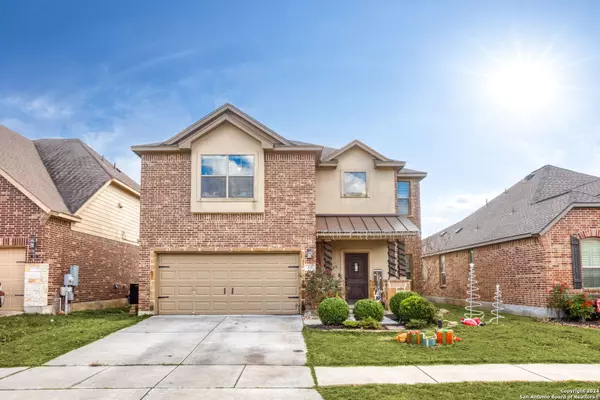UPDATED:
12/30/2024 12:39 AM
Key Details
Property Type Single Family Home
Sub Type Single Residential
Listing Status Active
Purchase Type For Sale
Square Footage 1,890 sqft
Price per Sqft $208
Subdivision Saddlehorn
MLS Listing ID 1831377
Style Two Story
Bedrooms 3
Full Baths 2
Half Baths 1
Construction Status Pre-Owned
HOA Fees $260/ann
Year Built 2013
Annual Tax Amount $6,914
Tax Year 2024
Lot Size 4,965 Sqft
Property Description
Location
State TX
County Kendall
Area 2505
Rooms
Master Bathroom 2nd Level 11X5 Tub/Shower Separate
Master Bedroom 2nd Level 16X18 Upstairs
Bedroom 2 2nd Level 11X11
Bedroom 3 2nd Level 11X11
Living Room Main Level 19X11
Kitchen Main Level 17X14
Interior
Heating Central
Cooling One Central
Flooring Carpeting, Vinyl
Inclusions Microwave Oven, Stove/Range, Disposal, Dishwasher
Heat Source Electric
Exterior
Parking Features Two Car Garage
Pool None
Amenities Available Park/Playground
Roof Type Composition
Private Pool N
Building
Foundation Slab
Sewer City
Water City
Construction Status Pre-Owned
Schools
Elementary Schools Curington
Middle Schools Boerne Middle N
High Schools Boerne
School District Boerne
Others
Acceptable Financing Conventional, FHA, VA, Cash
Listing Terms Conventional, FHA, VA, Cash


