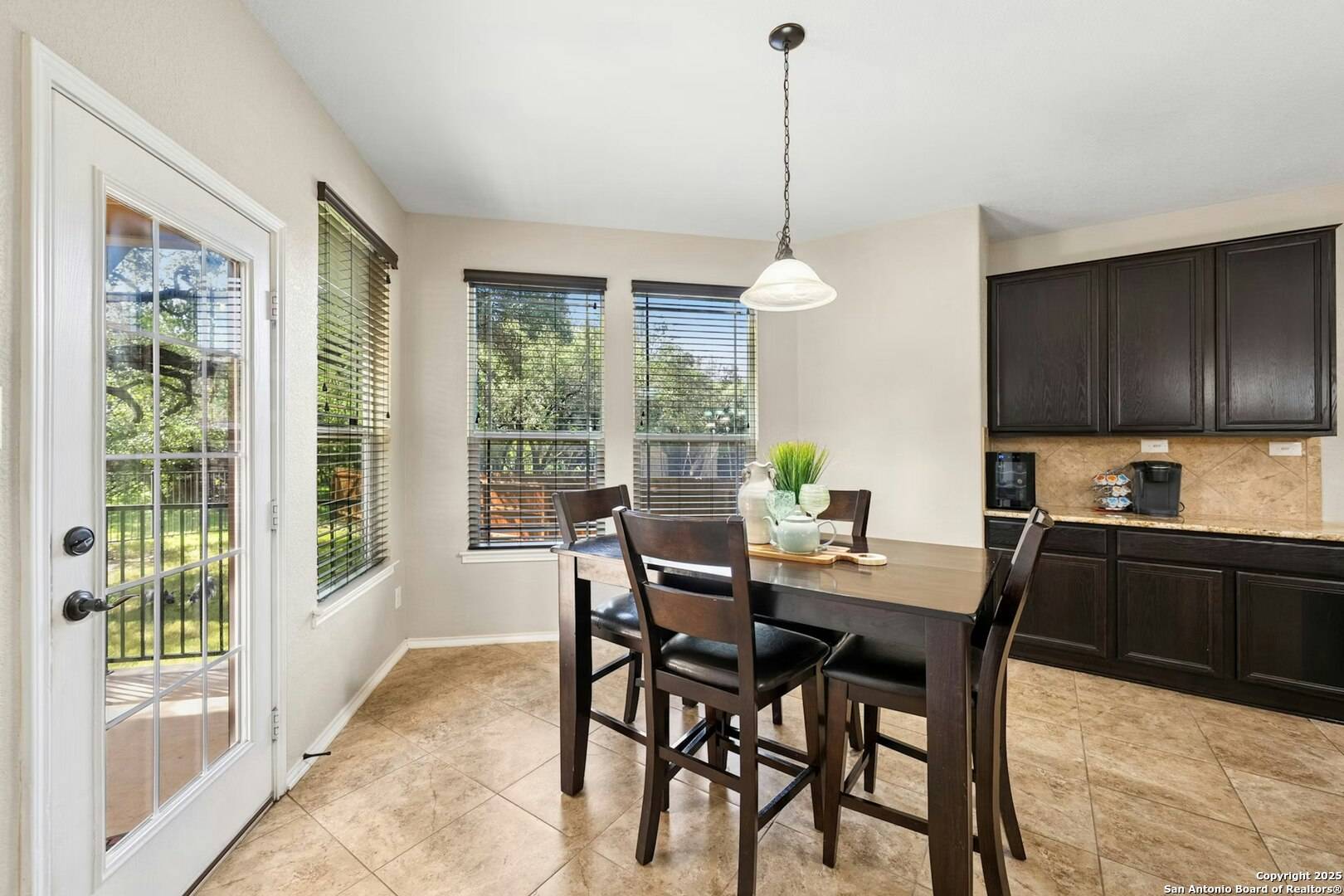OPEN HOUSE
Fri Jun 20, 1:00pm - 3:00pm
Fri Jun 20, 4:00pm - 6:00pm
Sun Jun 22, 1:00pm - 3:00pm
Sat Jun 28, 1:00pm - 3:00pm
UPDATED:
Key Details
Property Type Single Family Home
Sub Type Single Residential
Listing Status Active
Purchase Type For Sale
Square Footage 2,758 sqft
Price per Sqft $148
Subdivision Fox Grove
MLS Listing ID 1877196
Style Two Story
Bedrooms 3
Full Baths 2
Half Baths 1
Construction Status Pre-Owned
HOA Fees $440/ann
Year Built 2012
Annual Tax Amount $7,186
Tax Year 2025
Lot Size 6,534 Sqft
Property Sub-Type Single Residential
Property Description
Location
State TX
County Bexar
Area 1802
Rooms
Master Bathroom 2nd Level 11X10 Shower Only
Master Bedroom 2nd Level 17X15 Upstairs
Bedroom 2 2nd Level 15X11
Bedroom 3 2nd Level 16X10
Living Room Main Level 13X13
Dining Room Main Level 13X10
Kitchen Main Level 13X12
Study/Office Room Main Level 10X10
Interior
Heating Central
Cooling One Central
Flooring Carpeting, Ceramic Tile
Inclusions Washer Connection, Dryer Connection, Self-Cleaning Oven, Microwave Oven, Stove/Range, Disposal, Dishwasher
Heat Source Electric
Exterior
Exterior Feature Bar-B-Que Pit/Grill, Deck/Balcony, Privacy Fence, Wrought Iron Fence, Storage Building/Shed, Mature Trees
Parking Features Two Car Garage
Pool None
Amenities Available Pool, Park/Playground, Jogging Trails, Sports Court, BBQ/Grill
Roof Type Composition
Private Pool N
Building
Lot Description On Greenbelt
Foundation Slab
Water Water System
Construction Status Pre-Owned
Schools
Elementary Schools Bulverde Creek
Middle Schools Tex Hill
High Schools Johnson
School District North East I.S.D.
Others
Acceptable Financing Conventional, FHA, VA, Cash
Listing Terms Conventional, FHA, VA, Cash


