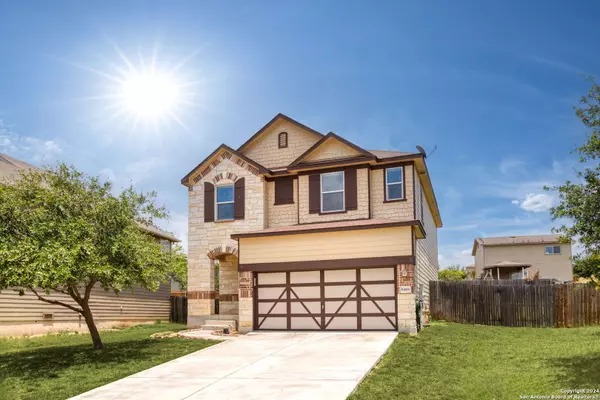For more information regarding the value of a property, please contact us for a free consultation.
Key Details
Property Type Single Family Home
Sub Type Single Residential
Listing Status Sold
Purchase Type For Sale
Square Footage 2,049 sqft
Price per Sqft $121
Subdivision Carmona Hills
MLS Listing ID 1784761
Sold Date 09/03/24
Style Two Story
Bedrooms 3
Full Baths 2
Half Baths 1
Construction Status Pre-Owned
HOA Fees $25/ann
Year Built 2013
Annual Tax Amount $6,397
Tax Year 2024
Lot Size 5,662 Sqft
Property Description
++++Seller willing to contribute towards closing costs and or rate buy down++++Discover this meticulously maintained two-story gem tucked away in a tranquil Carmona Hills cul-de-sac. Featuring 3 bedrooms, 2.5 bathrooms, and 2,049 square feet of beautifully updated living space, this home is sure to impress. Highlights include fresh paint, elegant 42-inch kitchen cabinets, 9-foot ceilings on the first floor, and stunning porcelain tile floors with a hardwood look. The modern kitchen is equipped with the latest appliances, and the second bathroom has been recently updated. Additional amenities include a water softener, sprinkler system, and a spacious 11x20 covered back patio perfect for outdoor gatherings. Conveniently located near Lackland Air Force Base, with easy access to SW Loop 410 and I-35, this home is just 17 minutes from downtown San Antonio. Enjoy the convenience of nearby shopping, entertainment, and other attractions. Don't miss the chance to explore this exceptional property today!
Location
State TX
County Bexar
Area 2304
Rooms
Master Bathroom 2nd Level 9X8 Tub Only, Single Vanity
Master Bedroom 2nd Level 15X15 Upstairs
Bedroom 2 2nd Level 11X11
Bedroom 3 2nd Level 13X12
Living Room Main Level 15X14
Dining Room Main Level 15X11
Kitchen Main Level 13X13
Interior
Heating Central
Cooling One Central
Flooring Ceramic Tile, Wood
Heat Source Electric
Exterior
Parking Features Two Car Garage, Attached
Pool None
Amenities Available Park/Playground
Roof Type Composition
Private Pool N
Building
Foundation Slab
Sewer City
Water City
Construction Status Pre-Owned
Schools
Elementary Schools Medio Creek
Middle Schools Resnik
High Schools Southwest
School District Southwest I.S.D.
Others
Acceptable Financing Conventional, FHA, VA, Cash, Other
Listing Terms Conventional, FHA, VA, Cash, Other
Read Less Info
Want to know what your home might be worth? Contact us for a FREE valuation!

Our team is ready to help you sell your home for the highest possible price ASAP





