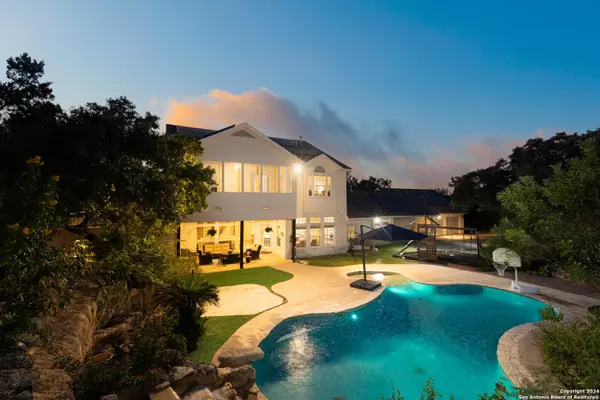For more information regarding the value of a property, please contact us for a free consultation.
Key Details
Property Type Single Family Home
Sub Type Single Residential
Listing Status Sold
Purchase Type For Sale
Square Footage 4,576 sqft
Price per Sqft $234
Subdivision Cross Mountain Ranch
MLS Listing ID 1813618
Sold Date 11/20/24
Style Two Story
Bedrooms 5
Full Baths 4
Construction Status Pre-Owned
HOA Fees $7/ann
Year Built 1999
Annual Tax Amount $13,916
Tax Year 2023
Lot Size 2.136 Acres
Property Description
Refined Luxury in Cross Mountain Ranch. Welcome to this custom Greg Lewis home, a secluded sanctuary nestled within the prestigious Cross Mountain Ranch of Leon Springs. Set on over 2 private acres, this 5-bedroom, 4-bathroom estate offers an exquisite blend of elegance and tranquility. As you pass through the private gated entrance, you'll be greeted by an expansive front porch and second-floor balconies, setting the tone for the grandeur that awaits inside. The timeless architecture and thoughtfully designed spaces create an inviting atmosphere from the very first step. At the heart of the home lies the stunning chef's kitchen, featuring custom cabinetry, a large island, a gas cooktop, double ovens, two hammered copper sinks (including a gorgeous apron front), and travertine tile backsplashes. With a bar designed to accommodate an entire gathering, this space flows seamlessly into the living areas-ideal for both entertaining and family moments. The butlers pantry, a wine refrigerator, adds to the home's luxurious functionality. The main-level master suite is a private retreat, boasting direct access to the patio and pool. Indulge in the spa-inspired ensuite with dual walk-in closets, built-in dressers, a garden tub, walk-in shower, and separate vanities. An additional first-floor bedroom and full bath provide added convenience, perfect for accommodating guests. Step outside to enjoy resort-style living. The sparkling pool, with its serene beach entry and cascading waterfall, is the centerpiece of this outdoor oasis. From the covered patio to the second-floor balconies, every space offers stunning views of the meticulously landscaped grounds. For the golf enthusiast, a private 300-square-foot putting green-crafted with synthetic turf for year-round enjoyment-provides a personal retreat amid lush greenery. The home also features a state-of-the-art solar panel system, installed in 2016, with a 17.64 kWh capacity. This eco-friendly addition ensures reduced electricity bills while supporting a greener future. Upstairs, three spacious bedrooms, including a Jack-and-Jill bathroom, and an enormous game room offer privacy and entertainment space for all. Two second-floor balconies provide sweeping scenic views, ideal for moments of relaxation. Additional highlights include a large utility room, a mudroom with a faucet and drain, a butler's pantry, a walk-in pantry, and an oversized three-car garage with built-in storage. This estate effortlessly combines luxury, privacy, and sustainability, offering a lifestyle that caters to the most discerning of buyers. Priced at $1,075,000, this home represents one of San Antonio's finest real estate opportunities.
Location
State TX
County Bexar
Area 1002
Rooms
Master Bathroom Main Level 12X16 Tub/Shower Separate, Separate Vanity, Garden Tub
Master Bedroom Main Level 19X17 DownStairs, Outside Access, Walk-In Closet, Multi-Closets, Ceiling Fan, Full Bath
Bedroom 2 2nd Level 15X14
Bedroom 3 2nd Level 15X13
Bedroom 4 2nd Level 15X12
Bedroom 5 Main Level 12X11
Dining Room Main Level 14X12
Kitchen Main Level 16X15
Family Room Main Level 19X18
Study/Office Room Main Level 15X12
Interior
Heating Central
Cooling Three+ Central
Flooring Carpeting, Ceramic Tile, Wood
Heat Source Electric
Exterior
Parking Features Three Car Garage, Detached, Rear Entry, Oversized
Pool In Ground Pool
Amenities Available None
Roof Type Heavy Composition
Private Pool Y
Building
Lot Description 2 - 5 Acres
Foundation Slab
Sewer Septic
Water Private Well
Construction Status Pre-Owned
Schools
Elementary Schools Aue Elementary School
Middle Schools Hector Garcia
High Schools O'Connor
School District Northside
Others
Acceptable Financing Conventional, FHA, VA
Listing Terms Conventional, FHA, VA
Read Less Info
Want to know what your home might be worth? Contact us for a FREE valuation!

Our team is ready to help you sell your home for the highest possible price ASAP





