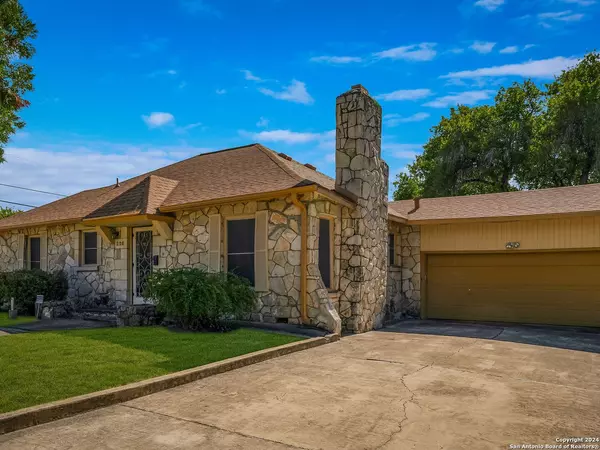For more information regarding the value of a property, please contact us for a free consultation.
Key Details
Property Type Single Family Home
Sub Type Single Residential
Listing Status Sold
Purchase Type For Sale
Square Footage 1,520 sqft
Price per Sqft $164
Subdivision Olmos Park Terrace
MLS Listing ID 1820076
Sold Date 12/18/24
Style One Story,Historic/Older
Bedrooms 3
Full Baths 2
Construction Status Pre-Owned
Year Built 1939
Annual Tax Amount $7,343
Tax Year 2022
Lot Size 0.263 Acres
Property Description
UrbanLiving Inside 410 - Welcome to this charming stone home in the desirable Olmos Park Terrace neighborhood. This Thorman home sits on a corner on an oversized lot of .26 an acre. This 3-bedroom, 2-bathroom residence is ready for you to uncover its hidden potential (hard wood floors beneath carpet), with inviting details throughout. Step inside to find 9-foot ceilings, a formal living room complete with a cozy fireplace, and a formal dining room that boasts elegant French doors. The kitchen, with its classic black-and-white tile, adds a touch of nostalgia and timeless style. The primary suite features a tiled shower, while the sunroom showcasing exposed rock offers a unique space to unwind. The home has had foundation work completed in the past but could benefit from some additional adjustments. Outside, the home's fabulous curb appeal greets you, complemented by a two-car garage with convenient laundry facilities. This property presents the perfect canvas for creating a masterpiece of charm and comfort. Come explore the possibilities!
Location
State TX
County Bexar
Area 0900
Direction W
Rooms
Master Bathroom Main Level 8X4 Shower Only, Single Vanity
Master Bedroom Main Level 15X10 DownStairs, Full Bath
Bedroom 2 Main Level 14X11
Bedroom 3 Main Level 13X13
Living Room Main Level 13X9
Dining Room Main Level 13X11
Kitchen Main Level 14X10
Interior
Heating Central, 1 Unit
Cooling One Central
Flooring Carpeting
Heat Source Natural Gas
Exterior
Exterior Feature Patio Slab, Chain Link Fence, Has Gutters
Parking Features Two Car Garage, Attached
Pool None
Amenities Available None
Roof Type Composition
Private Pool N
Building
Lot Description Corner, 1/4 - 1/2 Acre, Mature Trees (ext feat), Level
Faces North
Sewer Sewer System
Water Water System
Construction Status Pre-Owned
Schools
Elementary Schools Rogers
Middle Schools Mark Twain
High Schools Edison
School District San Antonio I.S.D.
Others
Acceptable Financing Conventional, Cash
Listing Terms Conventional, Cash
Read Less Info
Want to know what your home might be worth? Contact us for a FREE valuation!

Our team is ready to help you sell your home for the highest possible price ASAP





