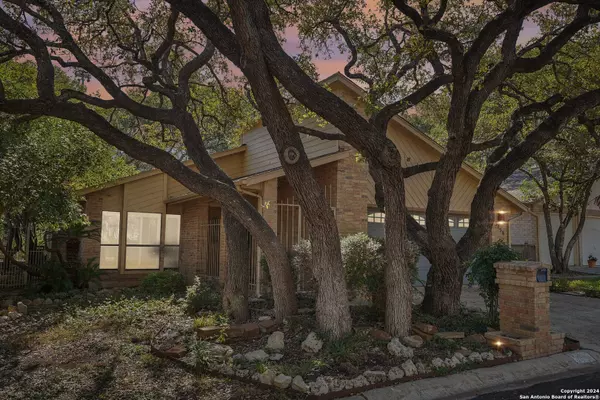For more information regarding the value of a property, please contact us for a free consultation.
Key Details
Property Type Single Family Home
Sub Type Single Residential
Listing Status Sold
Purchase Type For Sale
Square Footage 1,461 sqft
Price per Sqft $221
Subdivision Wellsprings
MLS Listing ID 1825309
Sold Date 02/04/25
Style One Story
Bedrooms 3
Full Baths 2
Construction Status Pre-Owned
HOA Fees $16/ann
Year Built 1978
Annual Tax Amount $6,793
Tax Year 2024
Lot Size 4,878 Sqft
Property Description
Welcome to a charming garden home that effortlessly combines convenience, tranquility, and timeless character. Nestled in the serene Wellsprings neighborhood, this one-story, 3-bedroom, 2-bath retreat spans 1,461 sq. ft., offering an inviting open-concept layout perfect for relaxed living. The heart of the home features an updated kitchen with modern finishes and a seamless flow to the dining and living areas, where an atrium brings natural light and a touch of serenity. The enclosed patio, enhanced with air conditioning, provides a versatile space for an additional living area or quiet retreat. The private backyard, backing up to a peaceful park, is the ideal low-maintenance haven for enjoying your morning coffee or unwinding in the evening. With only one step into the living room, this home is designed for accessibility and ease. Updated HVAC in 2021 ensures comfort year-round, while the prime central location offers quick access to I-10 and the Medical Center. Whether you're an empty nester seeking a quiet community or simply looking for a home that blends charm with practicality, this garden home is ready to welcome you. Make it yours today!
Location
State TX
County Bexar
Area 0500
Rooms
Master Bathroom Main Level 11X5 Tub/Shower Combo
Master Bedroom Main Level 12X17 DownStairs, Walk-In Closet, Ceiling Fan, Full Bath
Bedroom 2 Main Level 12X11
Bedroom 3 Main Level 11X12
Living Room Main Level 22X18
Dining Room Main Level 11X12
Kitchen Main Level 21X9
Family Room Main Level 22X18
Interior
Heating Central
Cooling One Central
Flooring Ceramic Tile, Wood
Heat Source Natural Gas
Exterior
Exterior Feature Covered Patio, Privacy Fence, Mature Trees
Parking Features Two Car Garage
Pool None
Amenities Available None
Roof Type Composition
Private Pool N
Building
Foundation Slab
Water Water System
Construction Status Pre-Owned
Schools
Elementary Schools Housman
Middle Schools Hobby William P.
High Schools Clark
School District Northside
Others
Acceptable Financing Conventional, FHA, VA, Cash, Other
Listing Terms Conventional, FHA, VA, Cash, Other
Read Less Info
Want to know what your home might be worth? Contact us for a FREE valuation!

Our team is ready to help you sell your home for the highest possible price ASAP





