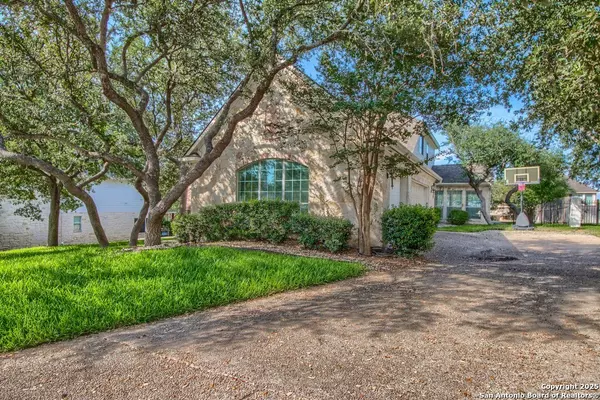For more information regarding the value of a property, please contact us for a free consultation.
Key Details
Property Type Single Family Home
Sub Type Single Residential
Listing Status Sold
Purchase Type For Sale
Square Footage 3,317 sqft
Price per Sqft $185
Subdivision Palisades At The Hei
MLS Listing ID 1909486
Sold Date 11/10/25
Style Two Story
Bedrooms 4
Full Baths 3
Construction Status Pre-Owned
HOA Fees $123/qua
HOA Y/N Yes
Year Built 2000
Annual Tax Amount $13,908
Tax Year 2024
Lot Size 10,018 Sqft
Property Sub-Type Single Residential
Property Description
Absolutely Fantabulous ...great word for this 4 bedroom 3 bath home in guard gated community! 3 Car garage; Primary plus a secondary bedroom downstairs. The secondary bedroom could double as an office space. Lovely stone wall in formal dining! Island Kitchen. Sunroom off breakfast or office? you pick!! Great in-ground swimming pool with waterfall in the back yard along with outdoor entertainment space! Primary closet is huge! This gorgeous home has great curb appeal! Close to shopping and schools!
Location
State TX
County Bexar
Area 1803
Rooms
Master Bathroom Main Level 15X10 Tub/Shower Separate, Separate Vanity, Double Vanity, Tub has Whirlpool, Garden Tub
Master Bedroom Main Level 20X15 DownStairs
Bedroom 2 Main Level 14X12
Bedroom 3 2nd Level 19X11
Bedroom 4 2nd Level 11X11
Dining Room Main Level 12X11
Kitchen Main Level 14X10
Family Room Main Level 20X17
Interior
Heating Central
Cooling Two Central
Flooring Ceramic Tile, Wood
Fireplaces Number 1
Heat Source Natural Gas
Exterior
Exterior Feature Patio Slab, Privacy Fence, Sprinkler System, Double Pane Windows, Mature Trees
Parking Features Three Car Garage
Pool In Ground Pool
Amenities Available Controlled Access, Pool, Tennis, Park/Playground
Roof Type Heavy Composition
Private Pool Y
Building
Lot Description Cul-de-Sac/Dead End
Foundation Slab
Water Water System
Construction Status Pre-Owned
Schools
Elementary Schools Hardy Oak
Middle Schools Lopez
High Schools Ronald Reagan
School District North East I.S.D.
Others
Acceptable Financing Conventional, FHA, VA, Cash
Listing Terms Conventional, FHA, VA, Cash
Read Less Info
Want to know what your home might be worth? Contact us for a FREE valuation!

Our team is ready to help you sell your home for the highest possible price ASAP

GET MORE INFORMATION






